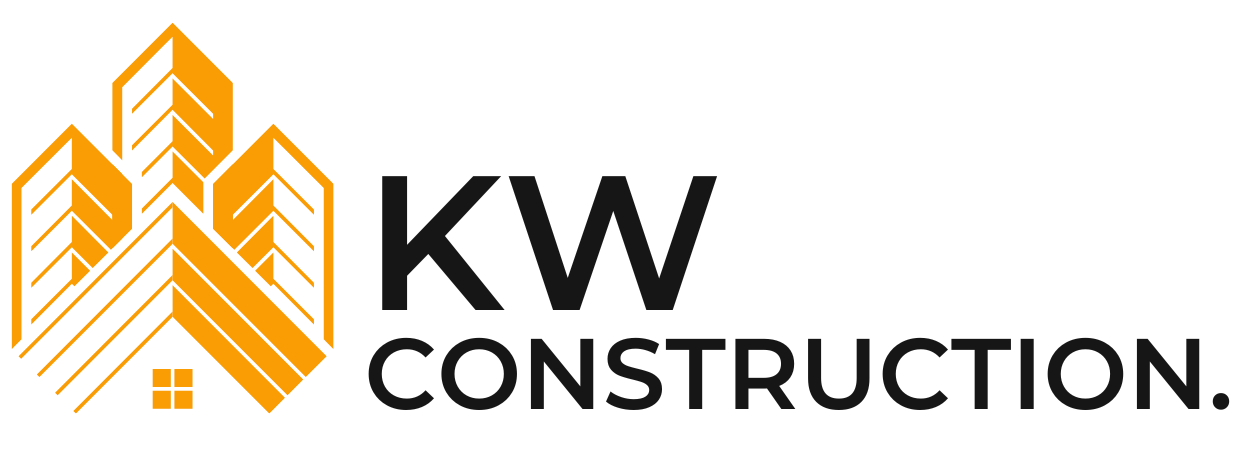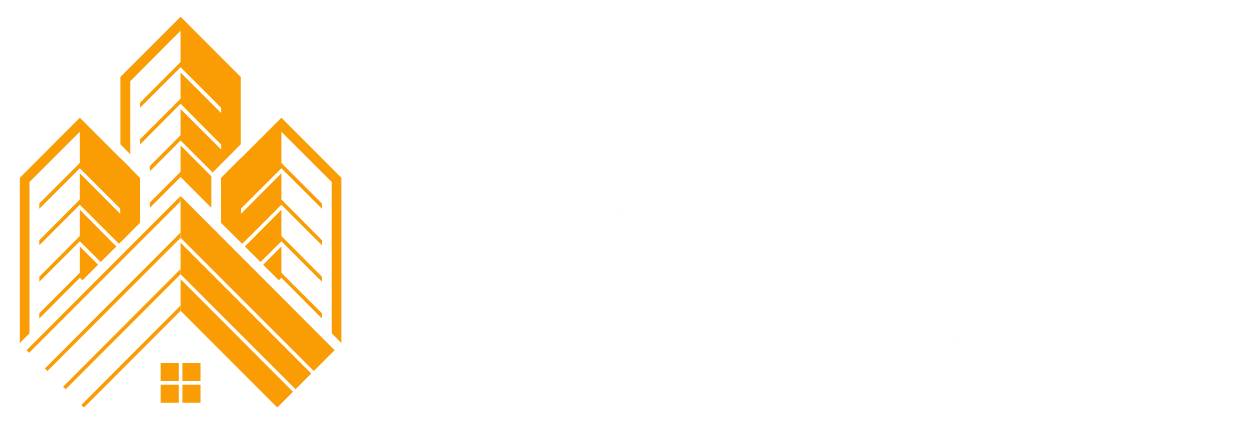Contact with
us for any
solution
Call Anytime

KW Construction delivers clean, code-compliant interior upgrades for occupied residential and commercial spaces. From layout changes and wall relocations to new finishes and MEP coordination, we plan phasing to keep tenants and businesses operating while work progresses safely and neatly.
Our team manages drawings, DOB permits, selective demolition, build-back, and finishes with tight QA. We coordinate trades end-to-end—carpentry, millwork, electrical, plumbing, HVAC—so details align and schedules stay on track. Expect durable materials, precise fit and finish, and transparent communication.
What this includes
Can you remodel while units or offices are occupied?
Yes. We phase work, isolate dust/noise, and maintain egress so occupants can remain in place with minimal disruption.
Do I need permits for interior work?
Many alterations do. We review scope, advise on permitting (ALT/PL/EL/ME), file with DOB, and coordinate inspections.
How is budget controlled during finishes selection?
We propose value-engineered alternates, approve samples/mockups, and lock specs before procurement to avoid change-order drift.
What’s a typical timeline?
Light refreshes can be completed in weeks; multi-room reconfigurations run several months depending on lead times and inspections. We issue a detailed schedule with milestones up front.

